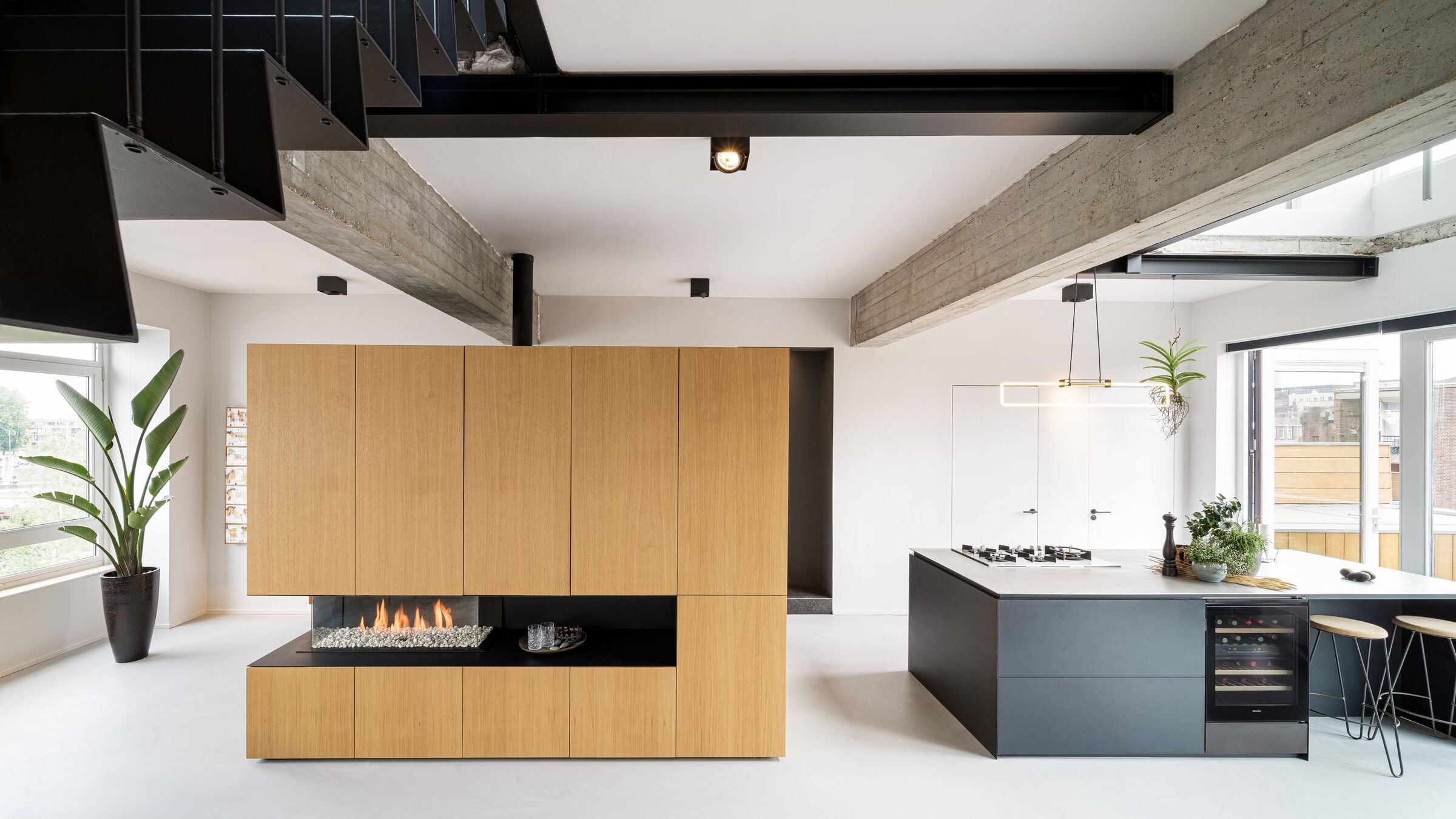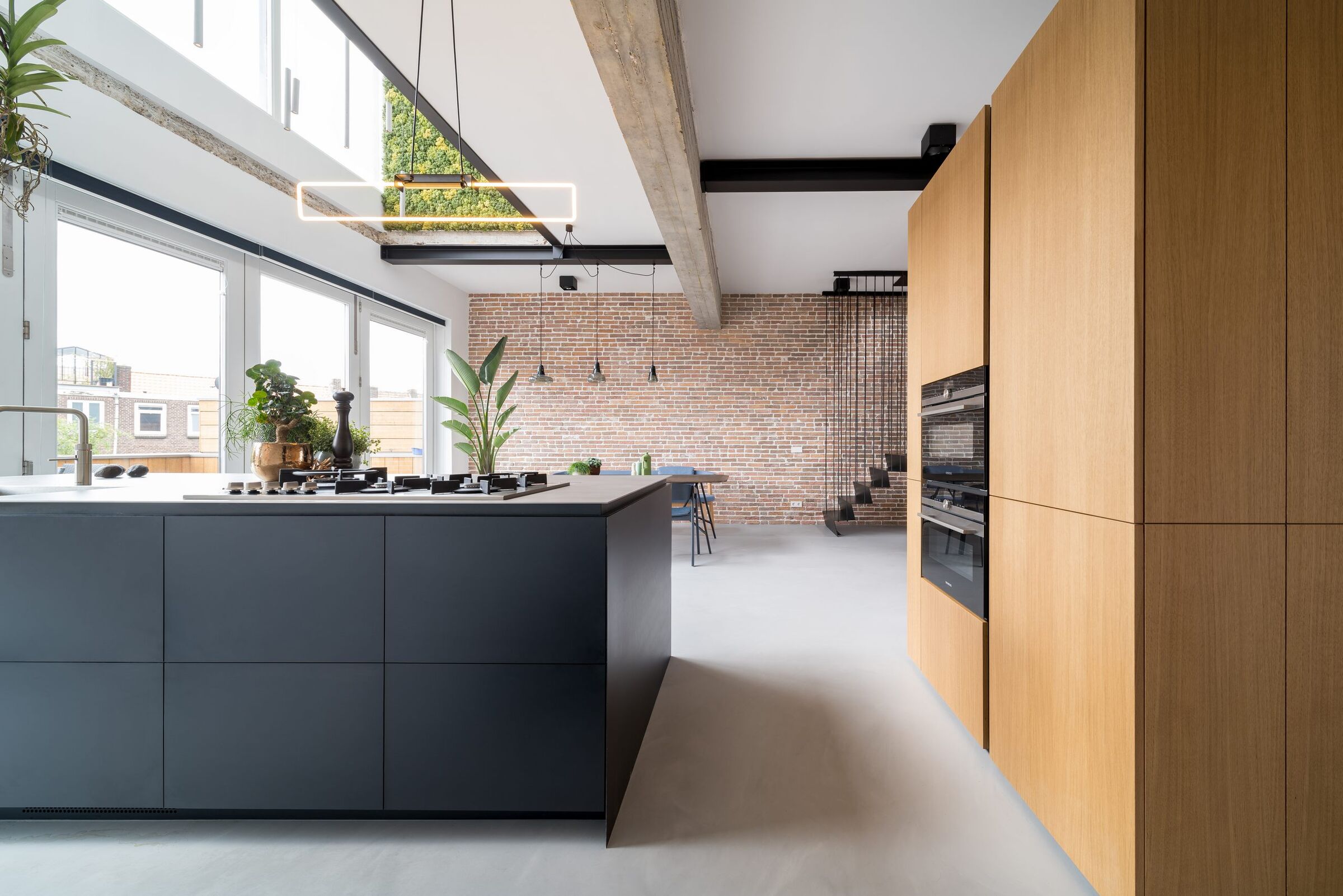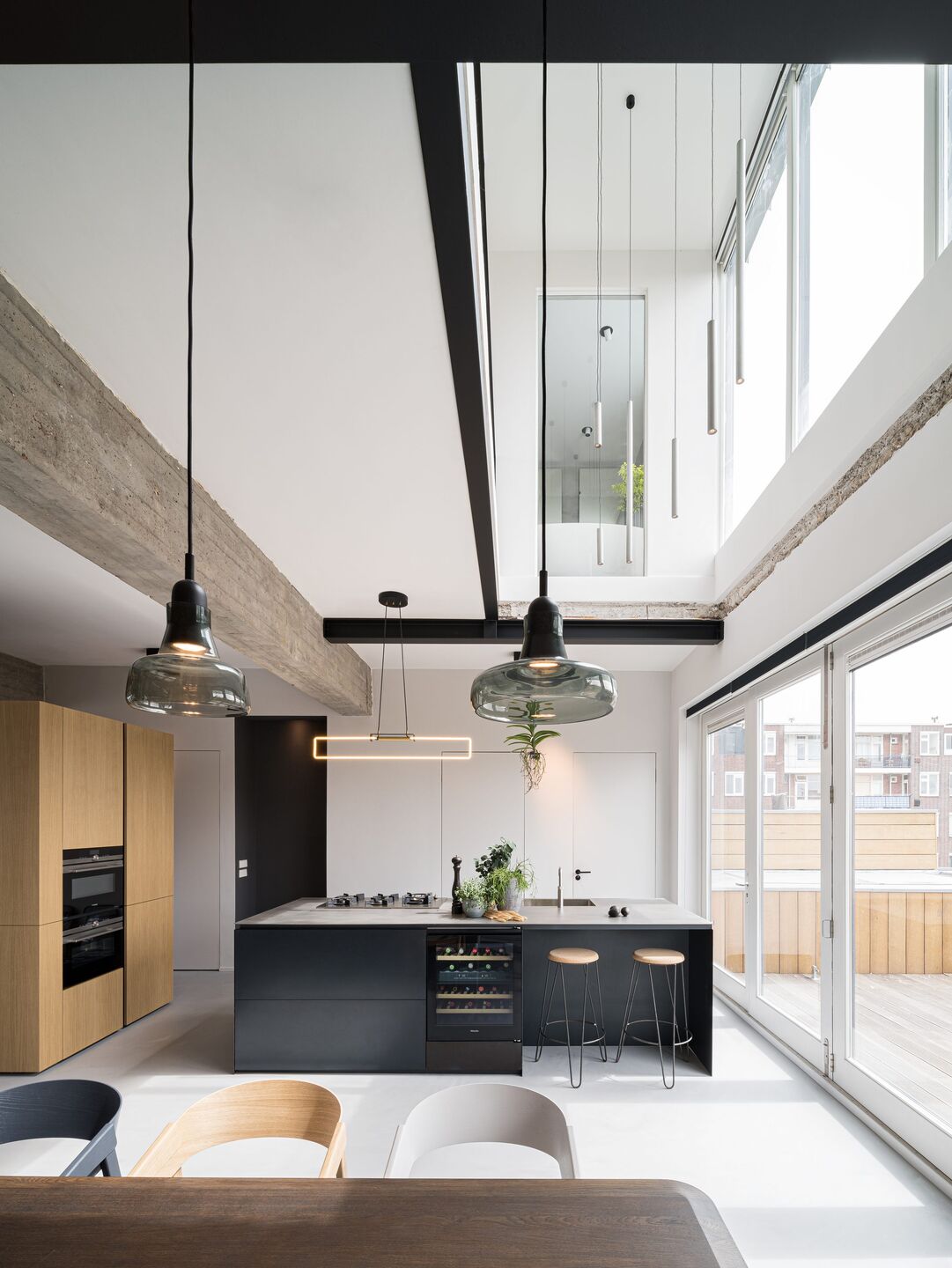Cooloft

2019

Mots des architectes:
Un couple de Rotterdam nous a demandé de transformer leur propriété de casco nu au Coolhaven en un loft spacieux. Leur désir était d’ajouter beaucoup de lumière, aussi peu de murs que possible, un vide et un escalier spécial. Le plan a été maintenu aussi ouvert que possible pour pouvoir profiter de la vue magnifique sur le Coolhaven et sur la ligne d’horizon de Rotterdam sous tous les angles. La cuisine est située sur le côté ensoleillé avec accès à la spacieuse terrasse sur le toit. Toute la façade peut être ouverte un jour d’été, ce qui fait de la terrasse une extension du salon.
Différentes ouvertures ont été pratiquées dans le sol en béton existant pour renforcer l’interaction entre les étages. Assis dans la baignoire, vous regardez vers la cuisine mais aussi vers Rotterdam. Un noyau en bois a été conçu au milieu de la maison, dans lequel sont intégrés la cuisinière, l’armoire et les appareils de cuisine. L’escalier est conçu comme un accroche-regard noir qui complète le caractère brut des poutres en béton.
Un grand soin a été apporté aux détails dans toute la maison. La découpe du sol en béton est toujours visible, les cadres de porte ont été dissimulés, les portes coulissantes glissent dans les murs et les installations ont été cachées à la vue. Un effet spatial tout en force.

